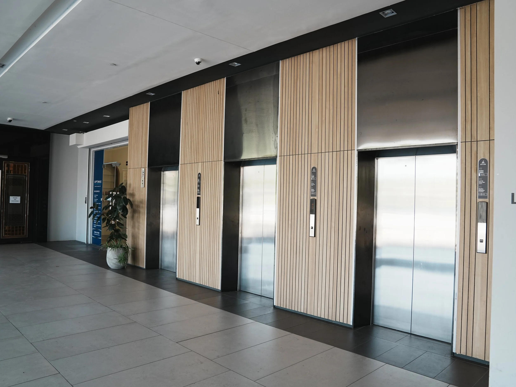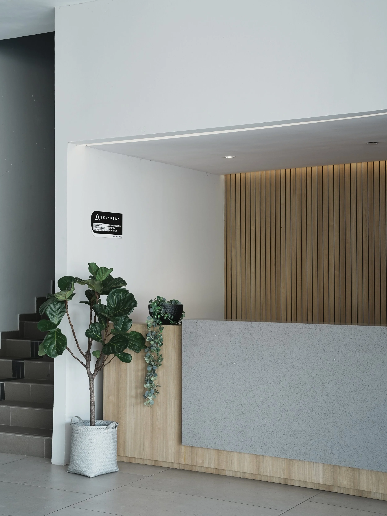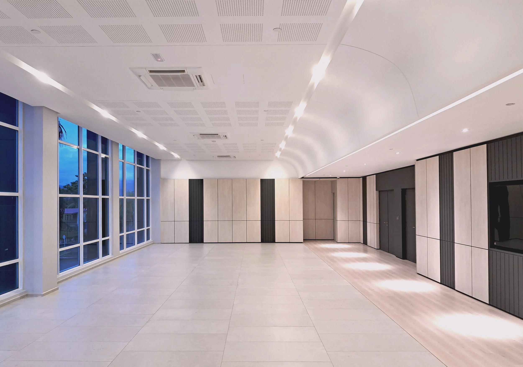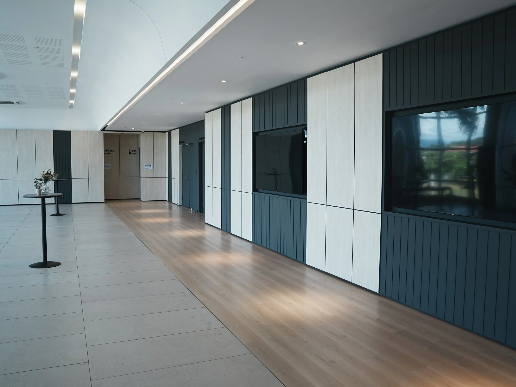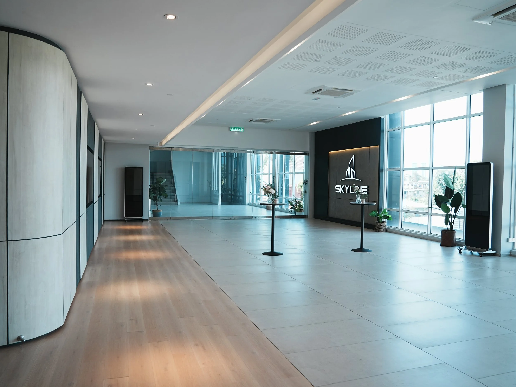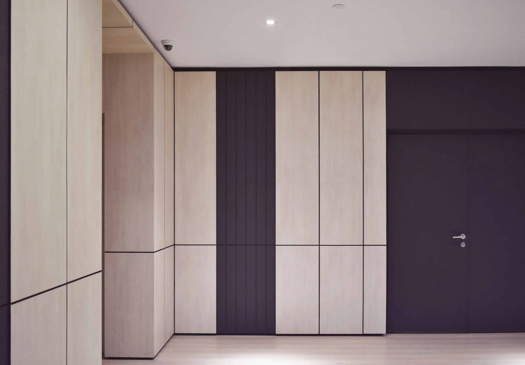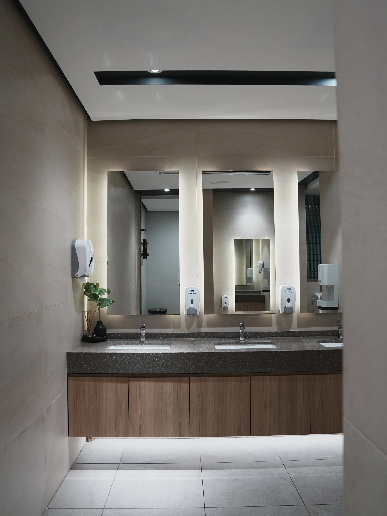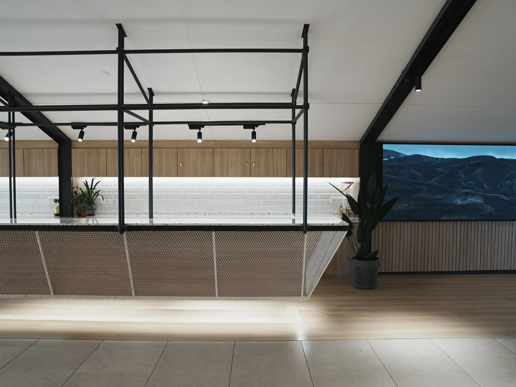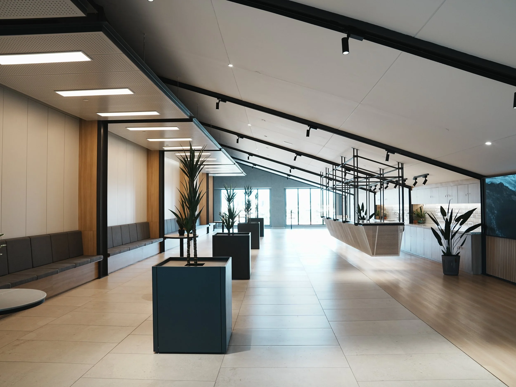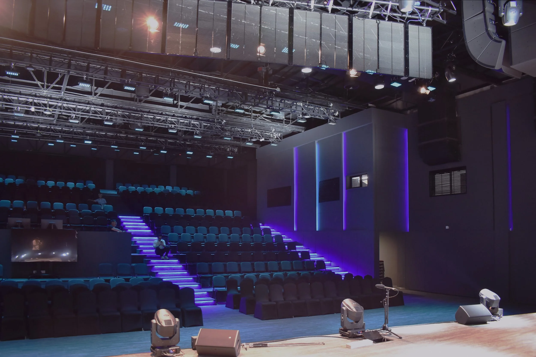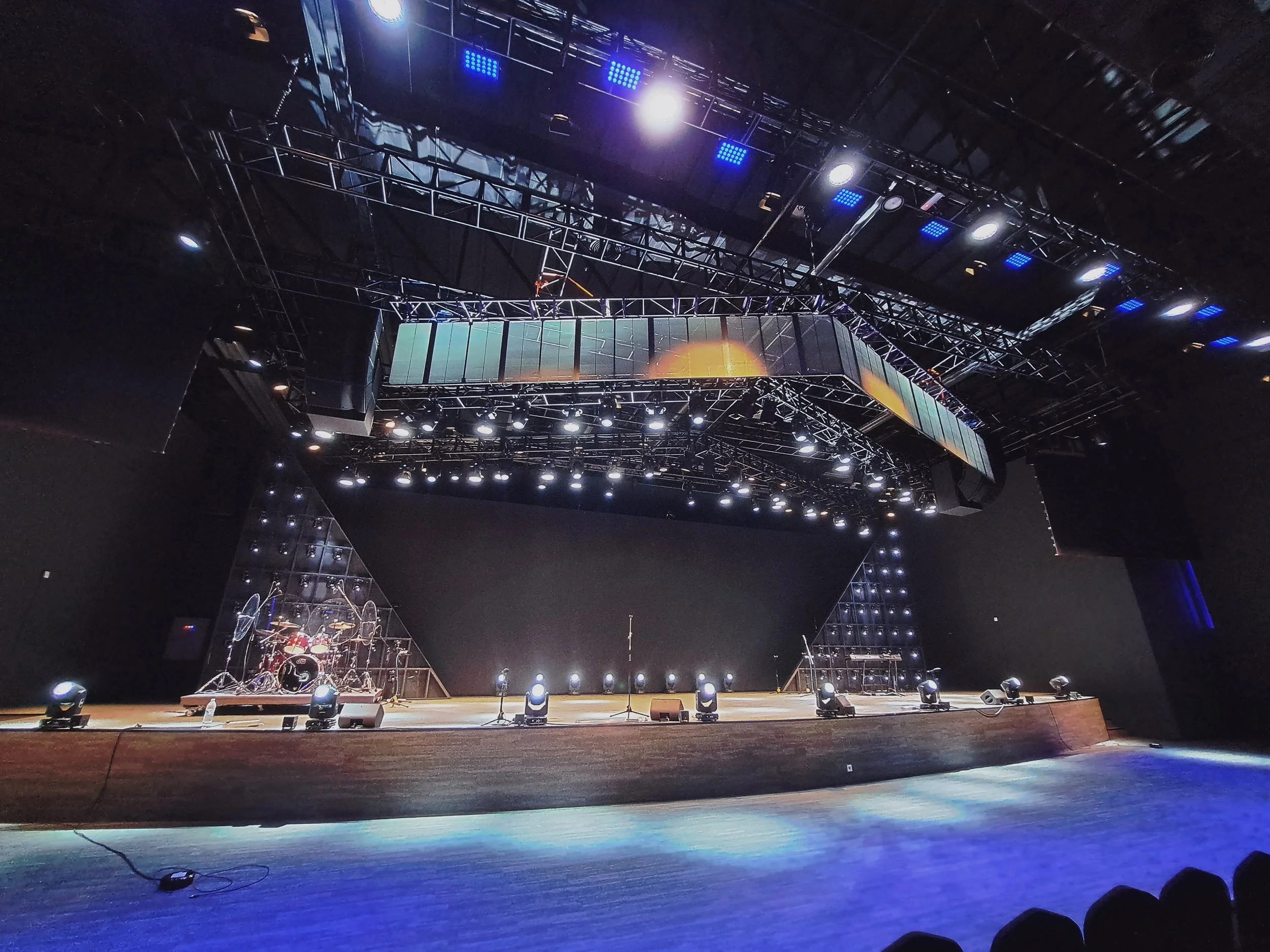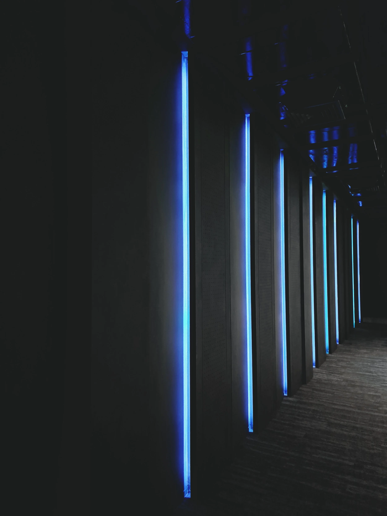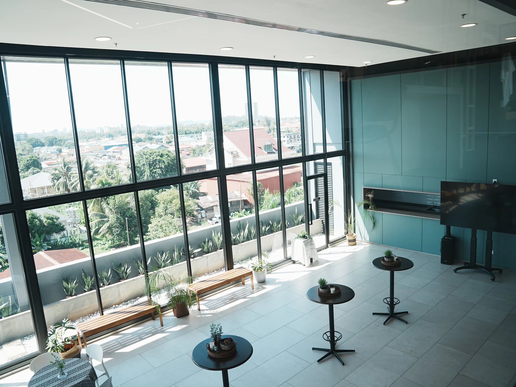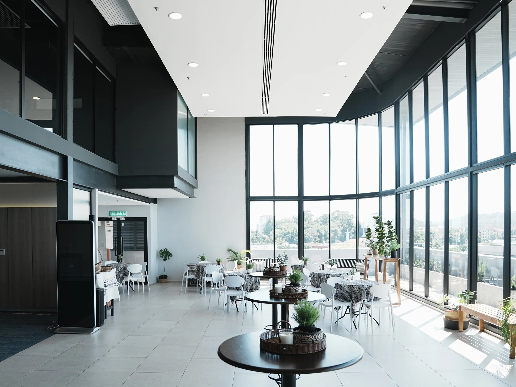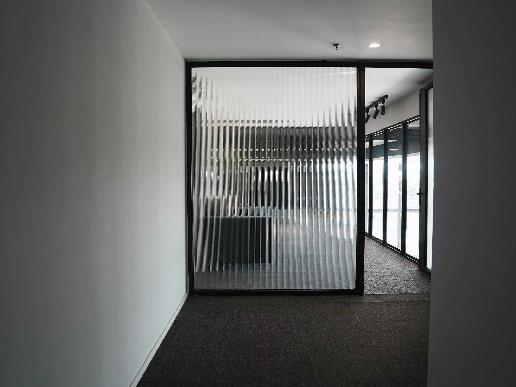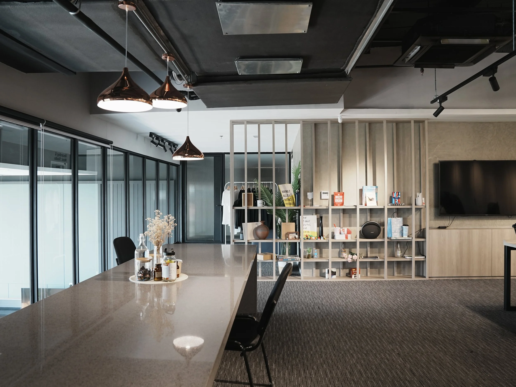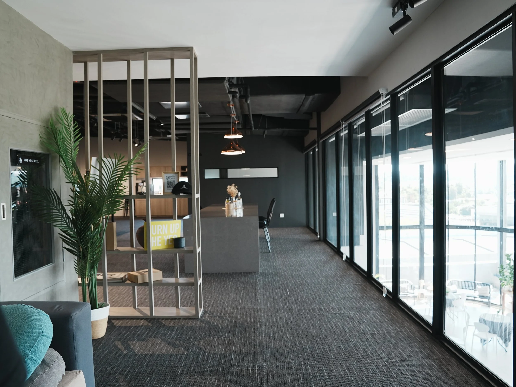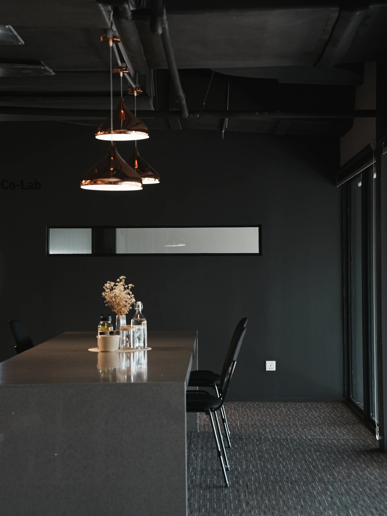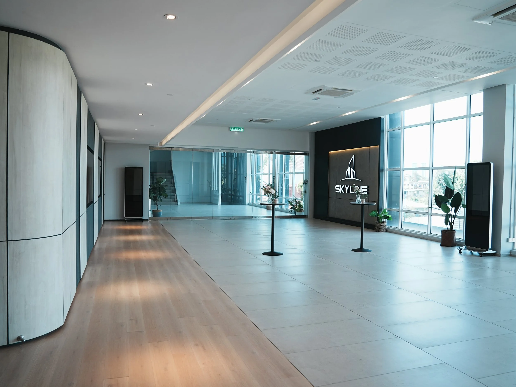
SKY ARENA
SIB SKYLINE - KOTA KINABALU SABAH
In this old multi-storey building, the spacious 35,000-square-foot interior was reimagined with the principles of Openness, Flexibility, and Subtle Functionality—bringing new life and purpose to the space.
A natural light-inspired material and color palette was developed to unify the various levels and zones. Each lift lobby, reception, and corridor shares a consistent identity, yet each is given its own distinctive twist in style and form, shaped by the spatial axis and surrounding focal points. While the continuity of materials ties the spaces together, subtle variations in detailing ensure a dynamic, non-repetitive experience. In contrast, the auditoriums were designed to break from this language, offering a bold, immersive environment.
The design approach focuses on clean, purposeful detailing—where every element serves both aesthetic and functional intent. Wall panels seamlessly integrate hidden doors, ceiling designs discreetly conceal air-conditioning ductwork, and strategic flooring transitions highlight key areas. All of this reflects the underlying design philosophy: "Simplicity itself is a tool to control complexities."
