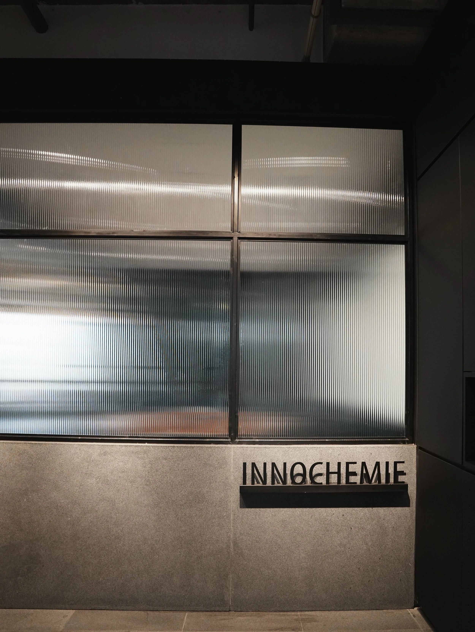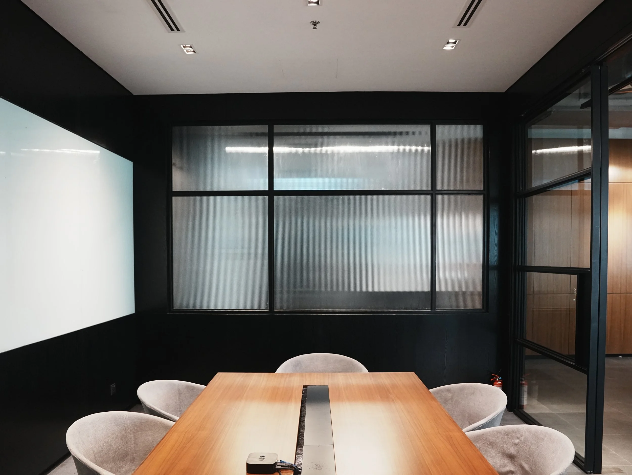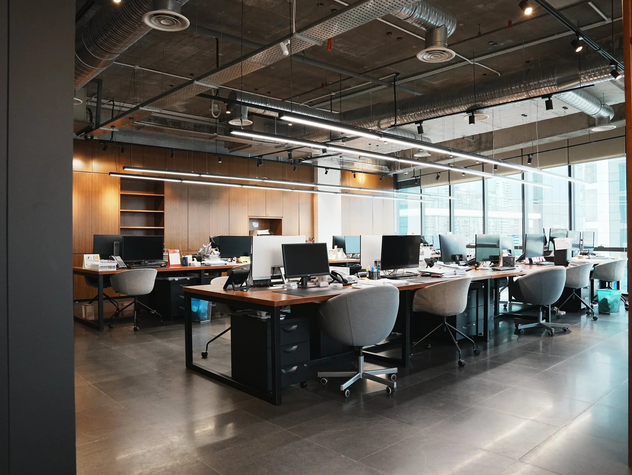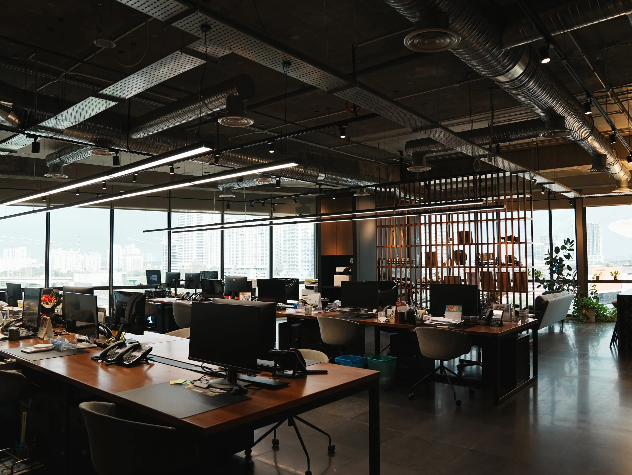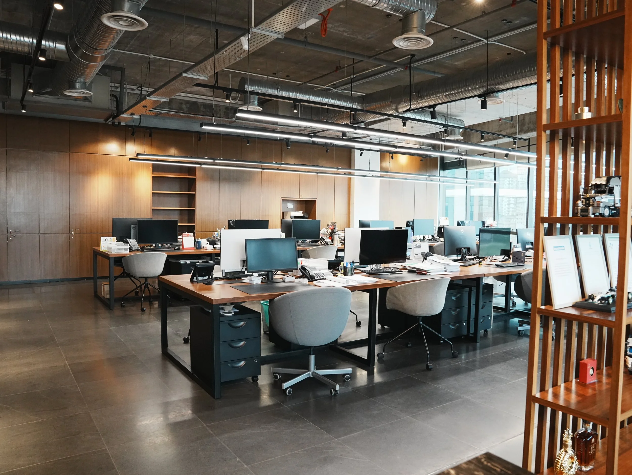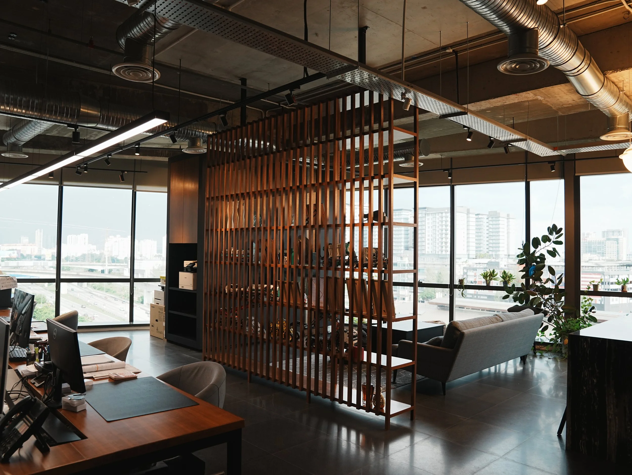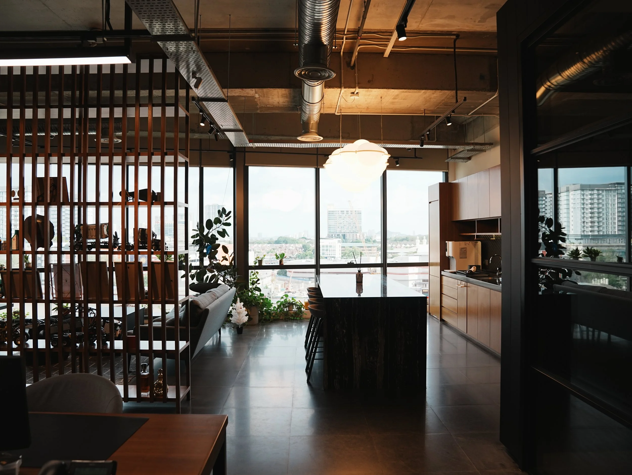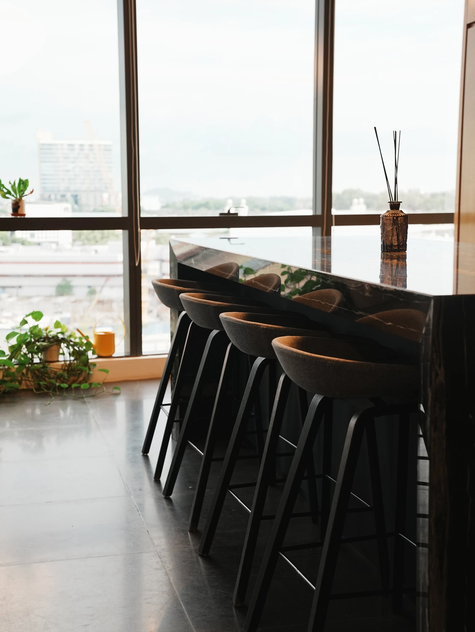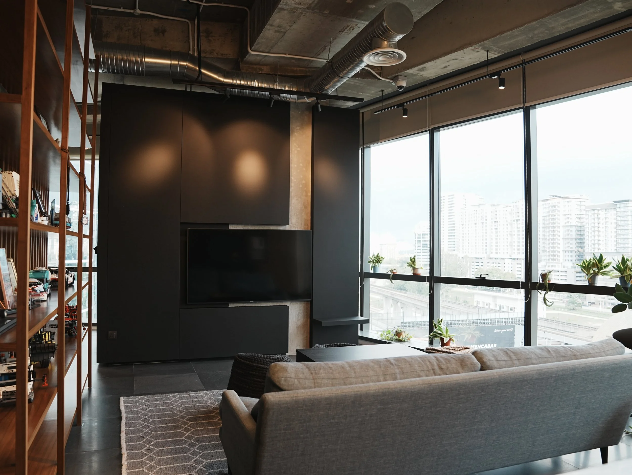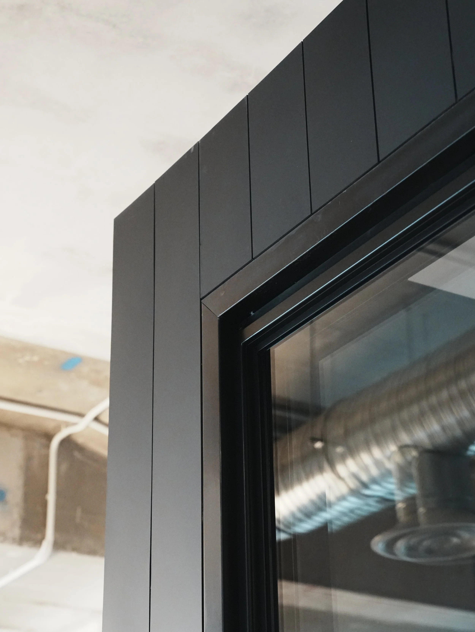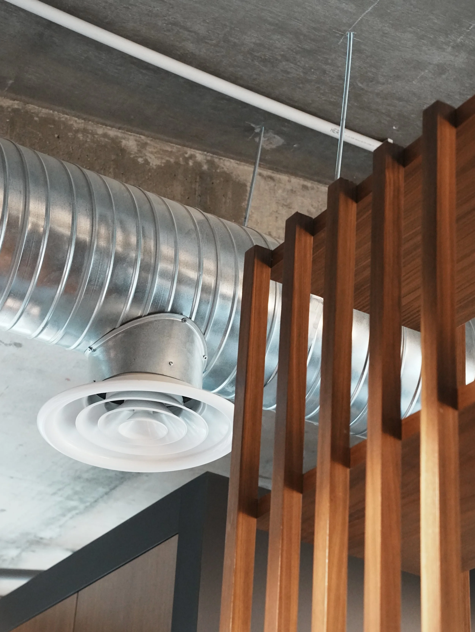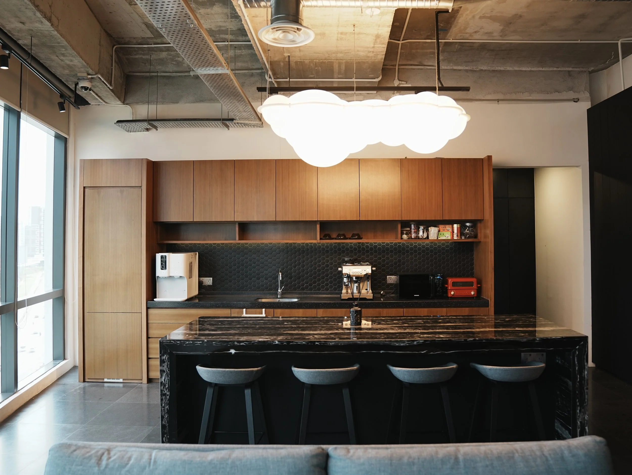
INNOCHEMIE
KUALA LUMPUR
This office project reimagines the traditional office layout, aiming to create a sense of openness and understated grandeur. The space was planned as a unified whole to maximize natural light from the surrounding windows and maintain visual continuity throughout. To support this concept, the design intentionally avoids the use of solid walls, enclosed rooms, or heavy partitions. A consistent floor finish and open ceiling were chosen to visually connect the entire area, while custom-designed carpentry elements act as functional ‘plug-ins’—defining and adding identity to different zones within the open plan.
